Navy Lodge Building 99 Porte Cochere

PROJECT CONTROL EFFORTS PRODUCE TIMELY DELIVERY Overview Located just 18 miles from Corpus Christi International Airport, the Navy Lodge houses military members and their families. Waterways and nature-inspired sites surround the lodge including the Mustang Island State Park, Padre Island National Seashore, Corpus Christi Beach, Oso Bay, and Red Dot Pier. The NAVFAC Engineering System […]
Westmore Houston
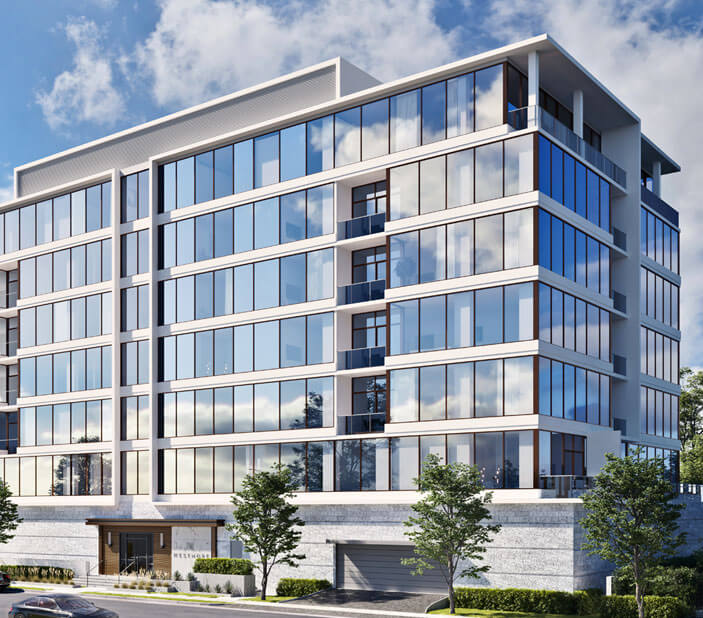
MITIGATE OBSTRUCTIONS WITH AN INTELLIGENT BASELINE SCHEDULE Overview The Westmore Houston is a 33-residence mid-rise condominium located within the Upper Kirby District of Houston, TX. This property is pedestrian friendly with easy access to dining, shopping, and entertainment within an upscale residential area. This property boasts 72,000 square feet and features attractive architecture, a variety […]
Camber Ranch
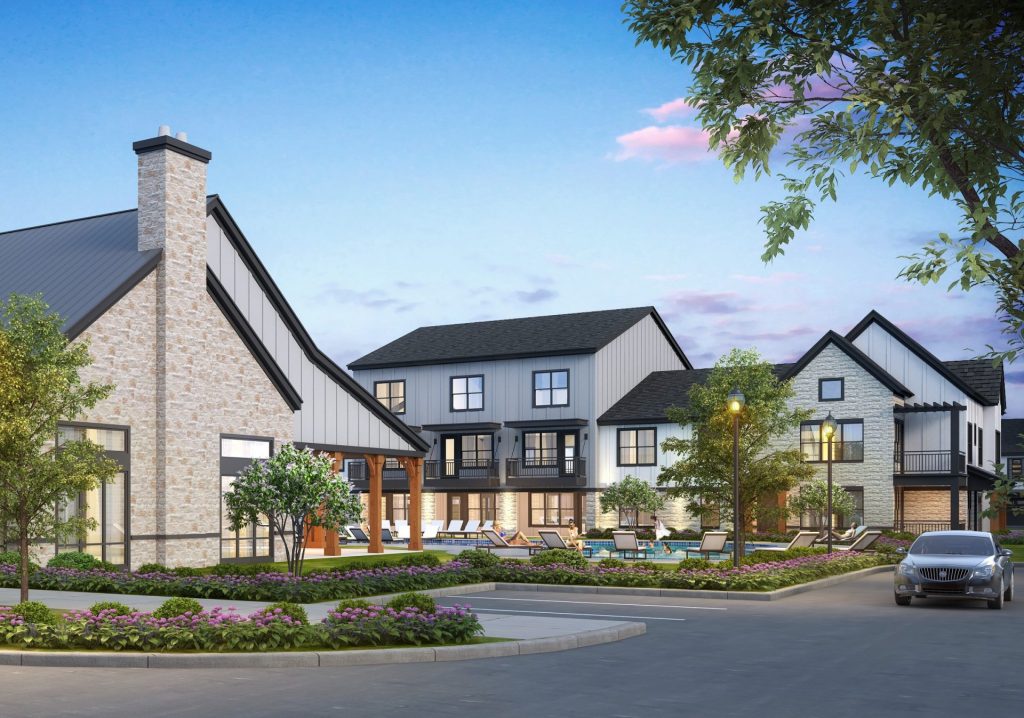
A STRONG BASELINE SCHEDULE ENSURES ACCOUNTABILITY Overview Camber Ranch, located in Austin, Texas, is a 483-unit apartment community with a construction budget of $64 million. The project spans 22 buildings over 35 acres and will provide unique amenities and upgrades for residents. Units range in size from 438 to 1,500 square feet and feature interior […]
Arboretum

COORDINATED PLANNING HELPS IDENTIFY THE MOST EFFICIENT SEQUENCING Overview Arboretum is a three-acre multi-family property located in Austin, TX. This 5-over-2 podium design features a one-level garage below grade, lifestyle amenities, and luxury units. The four-story building includes 257 units for a total construction area of 230,000 square feet. The project is scheduled to wrap […]
4411 San Felipe
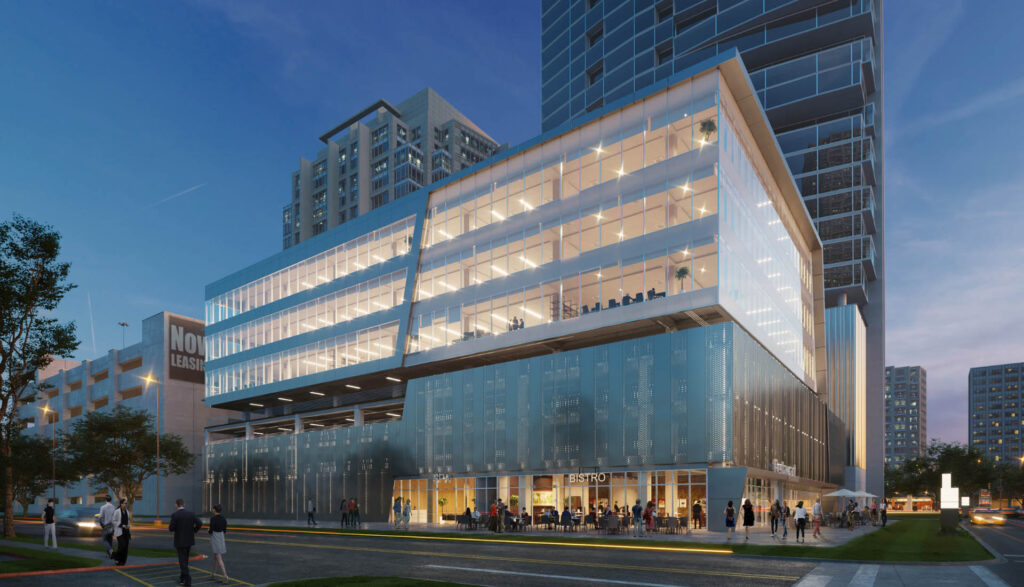
EARLY PLANNING AND PROJECT CONTROLS OPTIMIZE SUCCESS Overview This $31 million mixed-use office/retail project was just added to Houston’s Uptown Business District. 4411 San Felipe is a class A+ building with a prestigious address that allows easy access to the 610 Loop, central Houston, and the surrounding suburbs. The three-story 95,000-square-foot building features unique modern […]
St. Tammany Parish Hospital
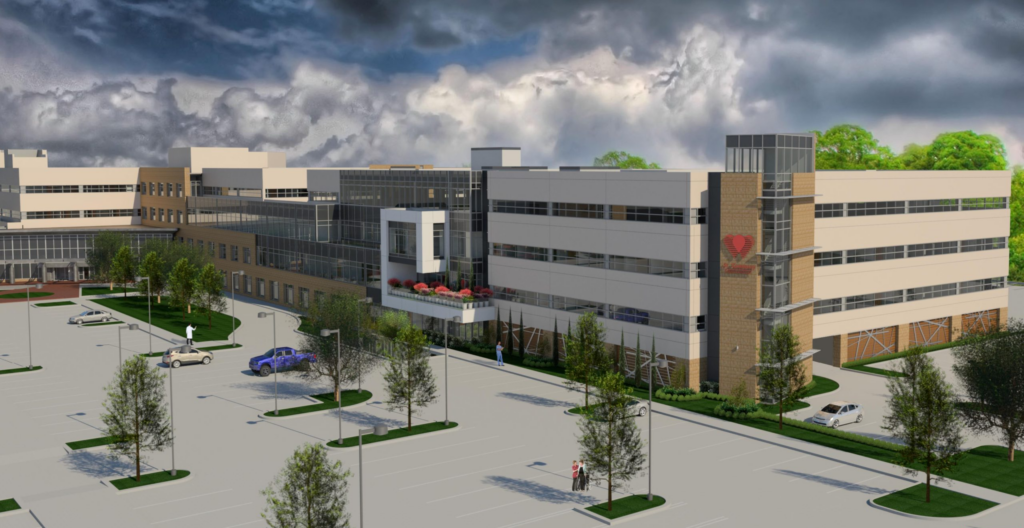
Multiple projects streamlined for performance Overview This project is a $60 million, four-story building that, along with additional parking and other renovations, will add up to an expansion that’s the largest for the public hospital in 16 years. The project will improve the Covington hospital’s environment for critical care and women’s and children’s care allowing […]
LSU Health Sciences Center
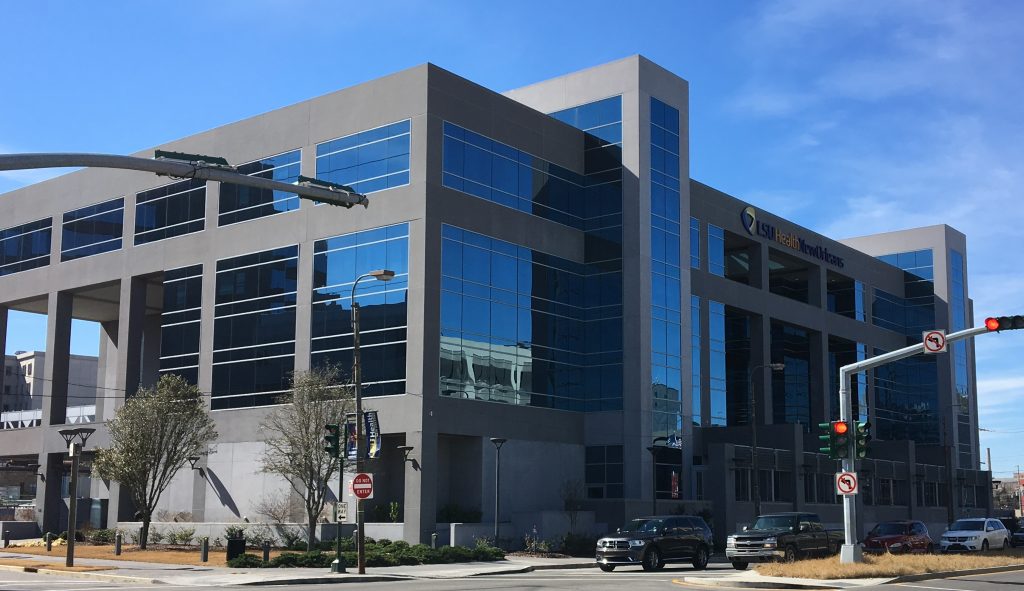
Smart Planning Awards Favorable Time Extensions Overview This $90 million project consisted of the renovation of five buildings, the addition of seven bridges, and an eight-story tower on the main campus of the Louisiana State University Health Sciences Center. Peritia was contracted by Woodward Design+Build to lead the planning and scheduling efforts. Peritia conducted pull […]
Residences at The Allen
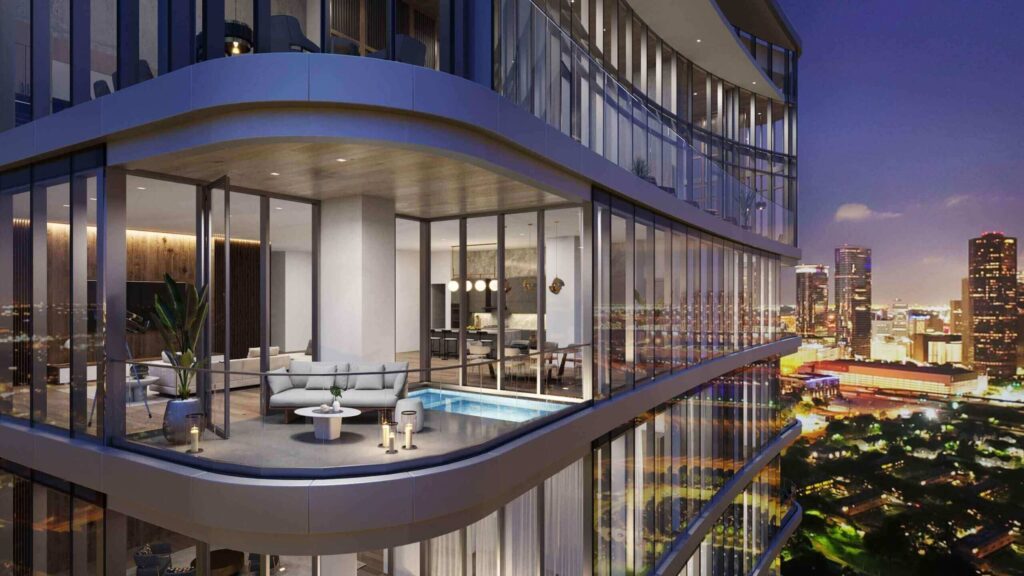
Strategic project controls eliminate delay costs Overview This project is a $454 million total capitalization landmark mixed-use development featuring a luxury hotel, condominiums, retail, and state-of-the-art office buildings. With unparalleled views of Downtown and Buffalo Bayou Park, the Residences at the Allen sit at the crossroads of all the best Houston has to offer. Nature […]
138 Ware Boulevard

Early Integration Executed to Protect Client’s Interests Overview 138 Ware Boulevard is a multi-family garden style project located in San Antonio, Texas. The project consists of two apartment buildings and associated parking space. The apartment buildings are two stories with 16 units each, for a total construction area of 25,584 square feet. The buildings feature […]
